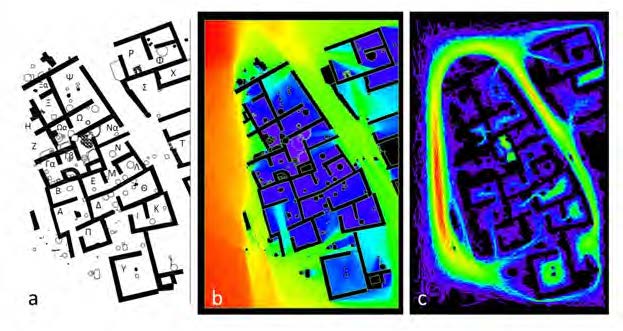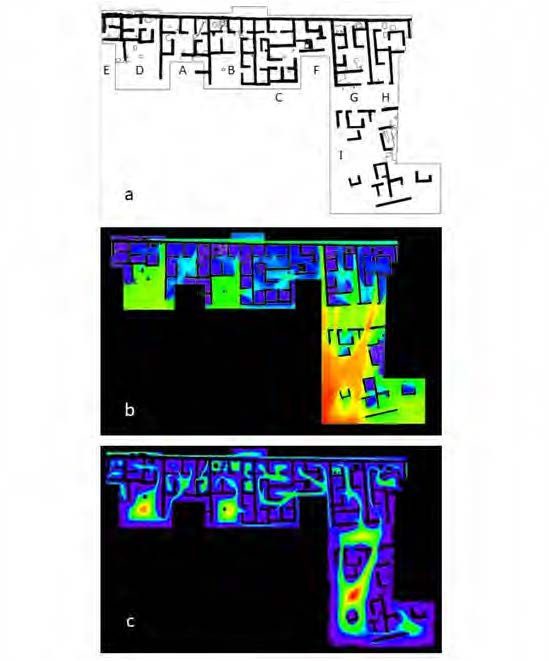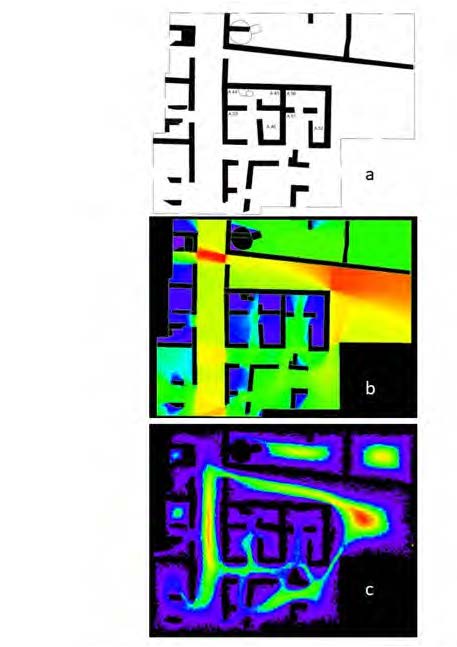Theotokatou, Chara. "Household is the Machine: Demarcating the Spatial Layout and Social Agency of Late Cypriot Households." CHS Research Bulletin 12 (2024). https://nrs.harvard.edu/URN-3:HLNC.ESSAY:104275548.
Acknowledgements
Abstract
Introduction
A vanished household? Past research attempts in retrospect
From the vacuum to the household: Space constitution and social relations
It is impossible to conceive of social relations outside a common framework. Space and time are two frames of reference we use to situate social relations, either alone or together.
As French anthropologist Claude Lévi-Strauss has accurately stated, the social phenomena may not be understood separately from their social space and social time. [10] The concept of space, however, greatly challenged sociological research. Architecture is primarily and inevitably linked to space; primarily because each structure is solidly founded on a certain area, and inevitably because it is the space that ensures the stability and endurance of the building. However, as it is highlighted by Hillier and Hanson, [11] space is usually conceived as a surface that borders a building instead of a system of spatial relations that defines the building.
Alassa-Pano Mantilaris

Pyla-Kokkinokremos

Kalavasos-Ayios Dhimitrios

